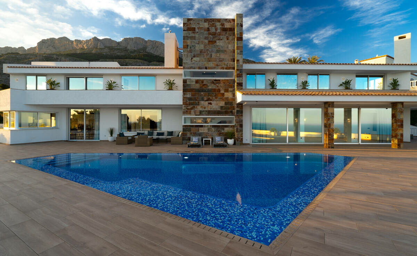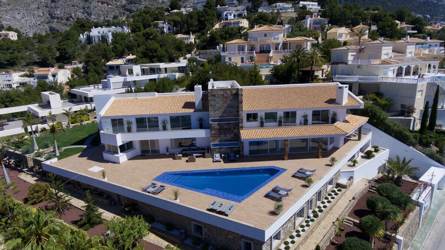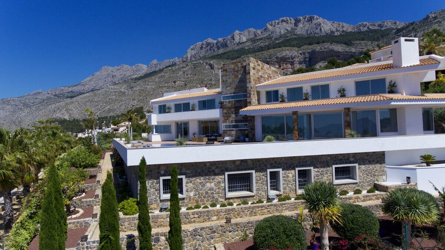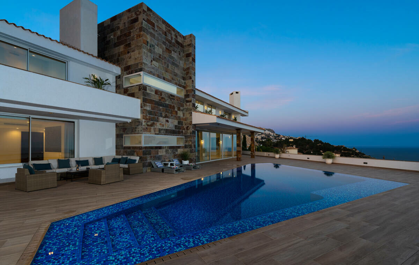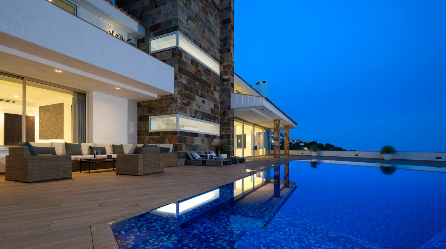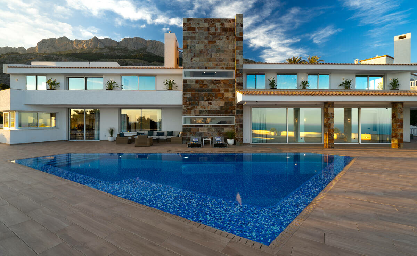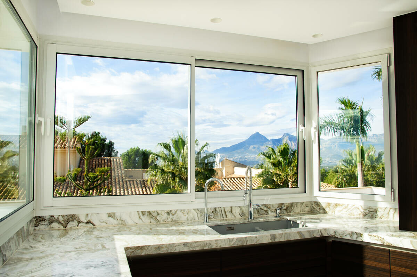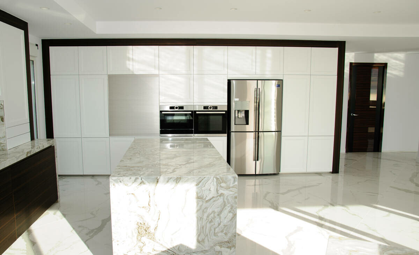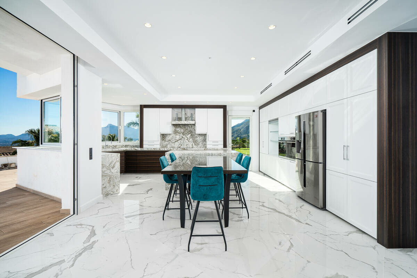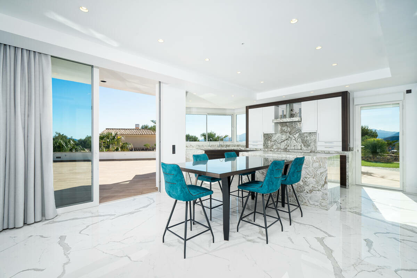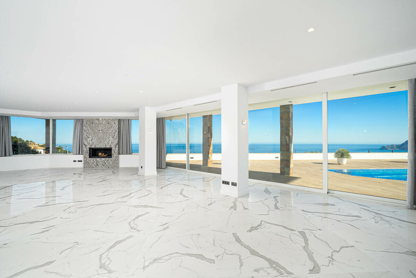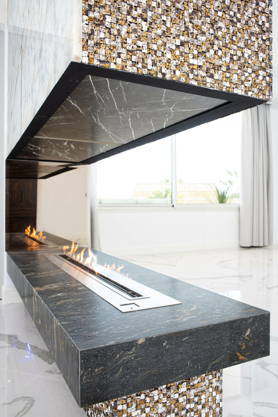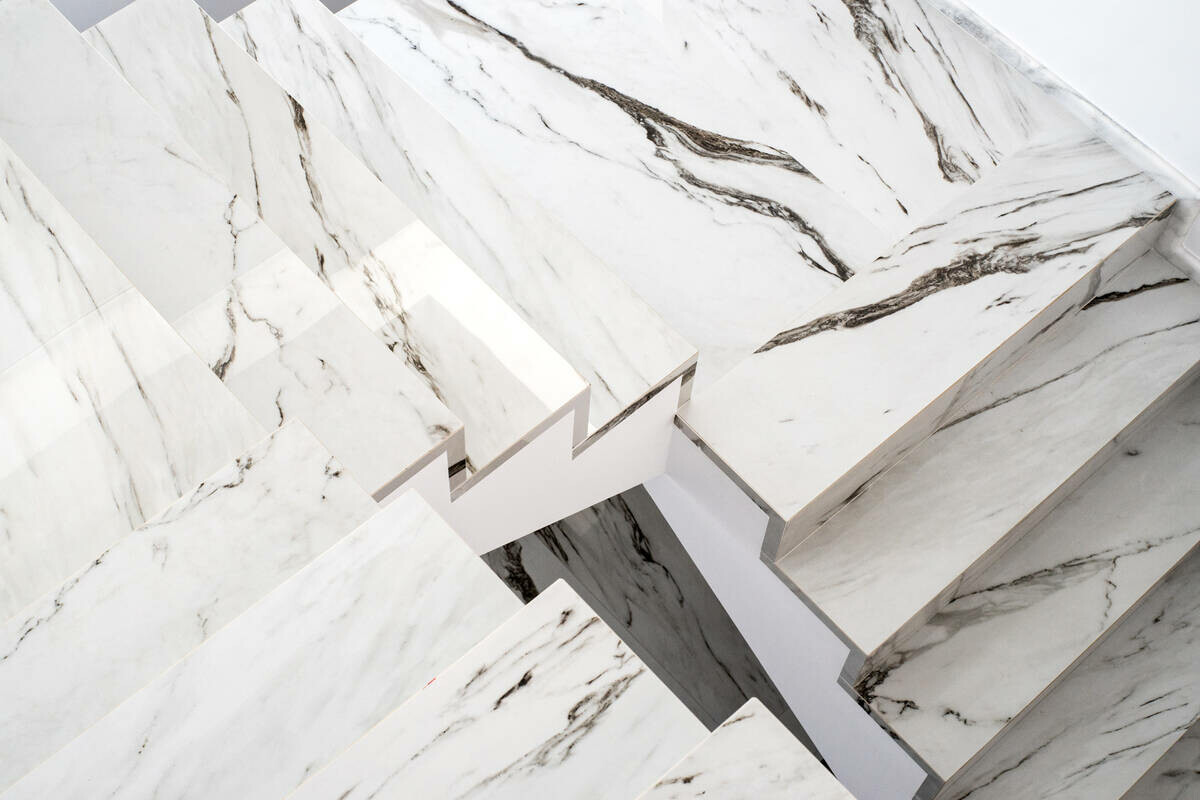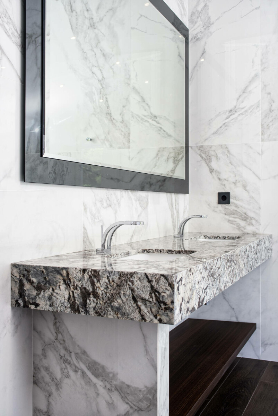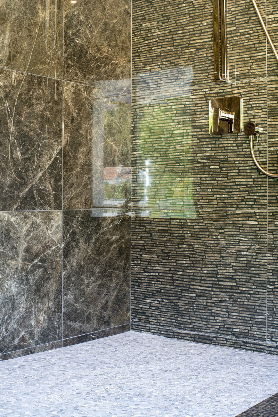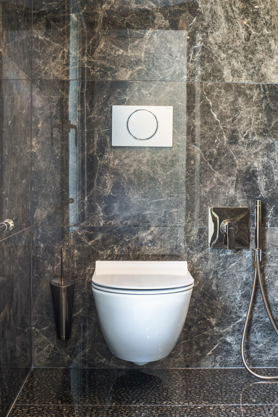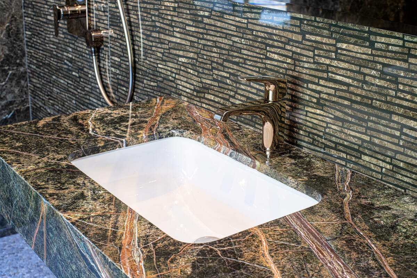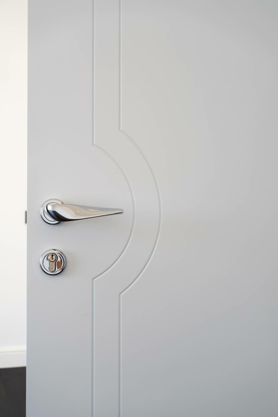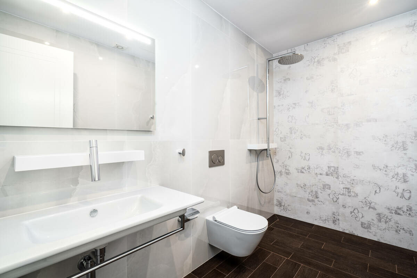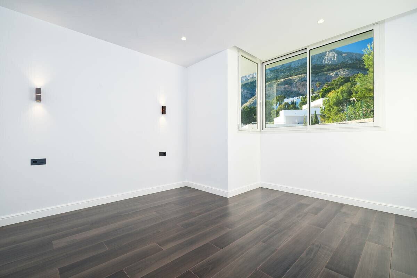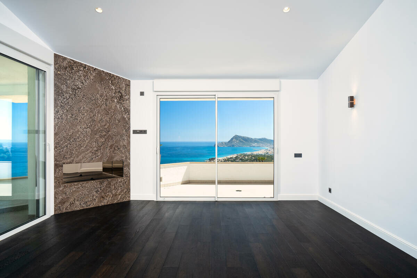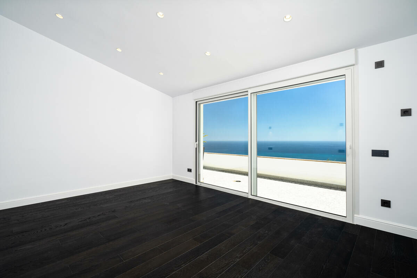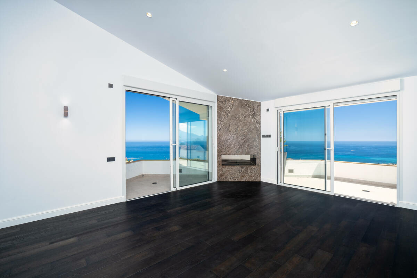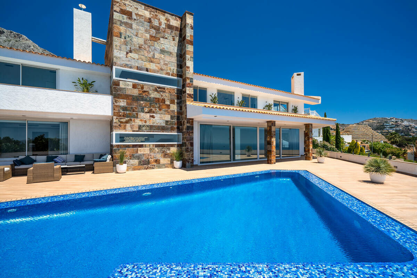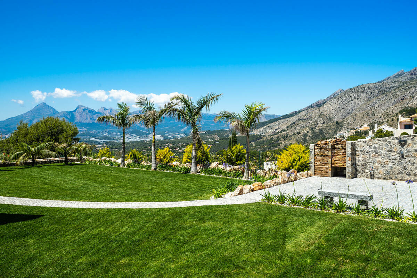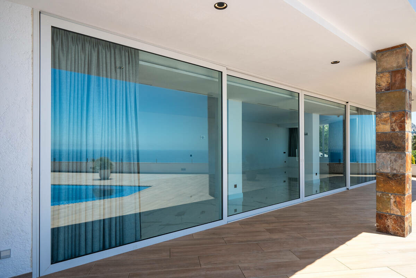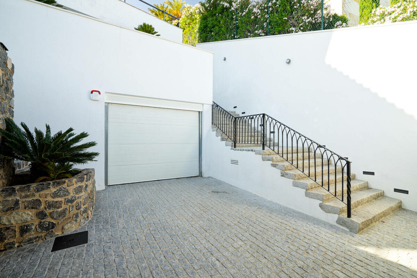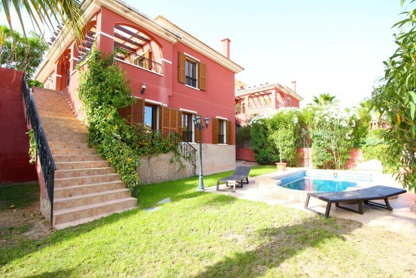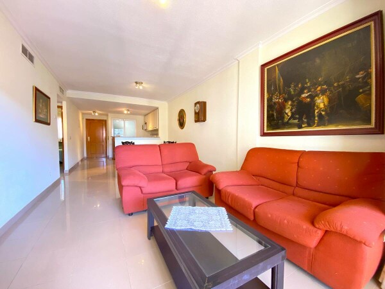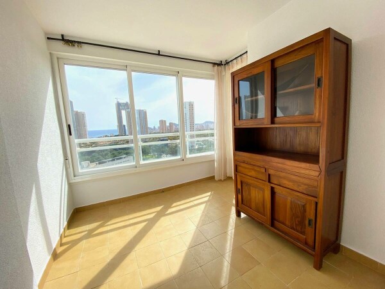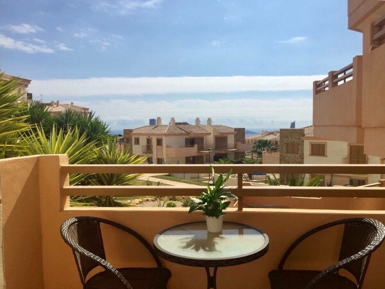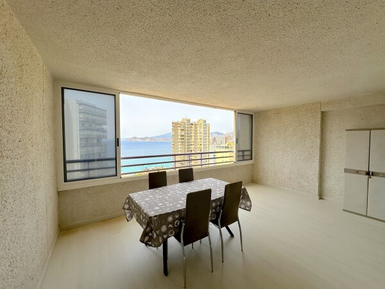Back
Modern Luxury Villa in Altea
- 7
- 9
- Piscina
- Piscina privada
- Yes
- Yes
- 1,200.00sqm
- 2,035.00sqm
- Chalet / Villa
- 2019
Description
The villa is located in the Sierra de Altea. A luxurious residential area, overlooking the Mediterranean Sea in the south and the mountains in the north.
The exceptional villa offers a literally stunning 360o view over the sea and mountains. The divine master suite occupies the entire first floor and features huge windows, a bioethanol fireplace, two terraces overlooking the Mediterranean, and an opulent private bathroom with a bathtub, a separate glass shower and a large walk-in closet. All this to create a refuge within. On the ground floor this living room with fireplace, dining room, kitchen, two bedrooms and three bathrooms. On the first floor there are four bedrooms with four bathrooms. On the second floor it is derived in different areas: cinema, billiard area, rest area, gym, pool, SPA, sauna and two bathrooms.
Year of built: 2019
Area: 1.200m2 Plot: 2.035m2
Bedrooms: 7 Bathrooms: 9 Kitchen: 2 Living room: 1
Distance to the sea: 2.2km Golf club: 500m Tennis club: 500m
Views: to the sea
Available: Daikin air conditioning and heating pump, heated floors, high-speed fiber optic internet, video surveillance and alarm system, double-glazed windows with automatic shutters, elevator, parquet and Italian ceramics, a wooden fireplace and two bioethanol fireplaces.
Design switches with engraving and led lights, lithoss, main kitchen of the Italian brand Dada (Molteni / Armani)
Second kitchen of the German manufacturer Schuller Kitchen appliances Miele and Bosch.
The central part of this exquisite garden is a 400 m2 lawn that unifies a meditation area in the east, a barbecue area in the north and a swimming pool.
The exceptional villa offers a literally stunning 360o view over the sea and mountains. The divine master suite occupies the entire first floor and features huge windows, a bioethanol fireplace, two terraces overlooking the Mediterranean, and an opulent private bathroom with a bathtub, a separate glass shower and a large walk-in closet. All this to create a refuge within. On the ground floor this living room with fireplace, dining room, kitchen, two bedrooms and three bathrooms. On the first floor there are four bedrooms with four bathrooms. On the second floor it is derived in different areas: cinema, billiard area, rest area, gym, pool, SPA, sauna and two bathrooms.
Year of built: 2019
Area: 1.200m2 Plot: 2.035m2
Bedrooms: 7 Bathrooms: 9 Kitchen: 2 Living room: 1
Distance to the sea: 2.2km Golf club: 500m Tennis club: 500m
Views: to the sea
Available: Daikin air conditioning and heating pump, heated floors, high-speed fiber optic internet, video surveillance and alarm system, double-glazed windows with automatic shutters, elevator, parquet and Italian ceramics, a wooden fireplace and two bioethanol fireplaces.
Design switches with engraving and led lights, lithoss, main kitchen of the Italian brand Dada (Molteni / Armani)
Second kitchen of the German manufacturer Schuller Kitchen appliances Miele and Bosch.
The central part of this exquisite garden is a 400 m2 lawn that unifies a meditation area in the east, a barbecue area in the north and a swimming pool.



